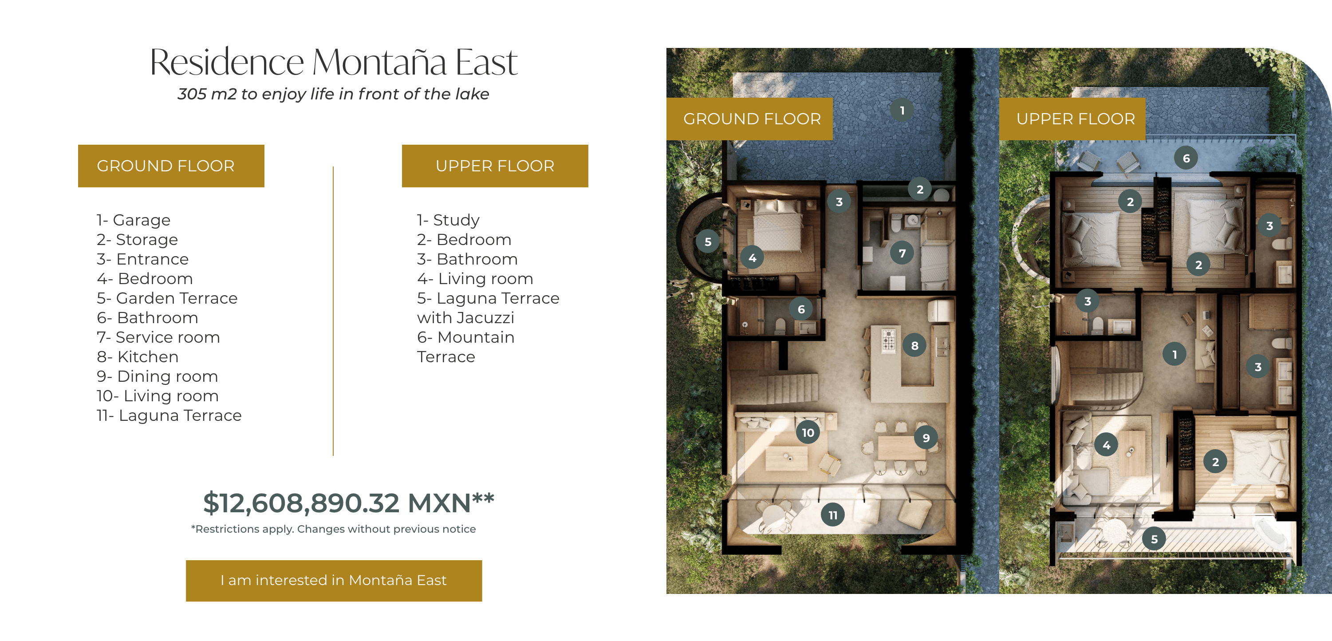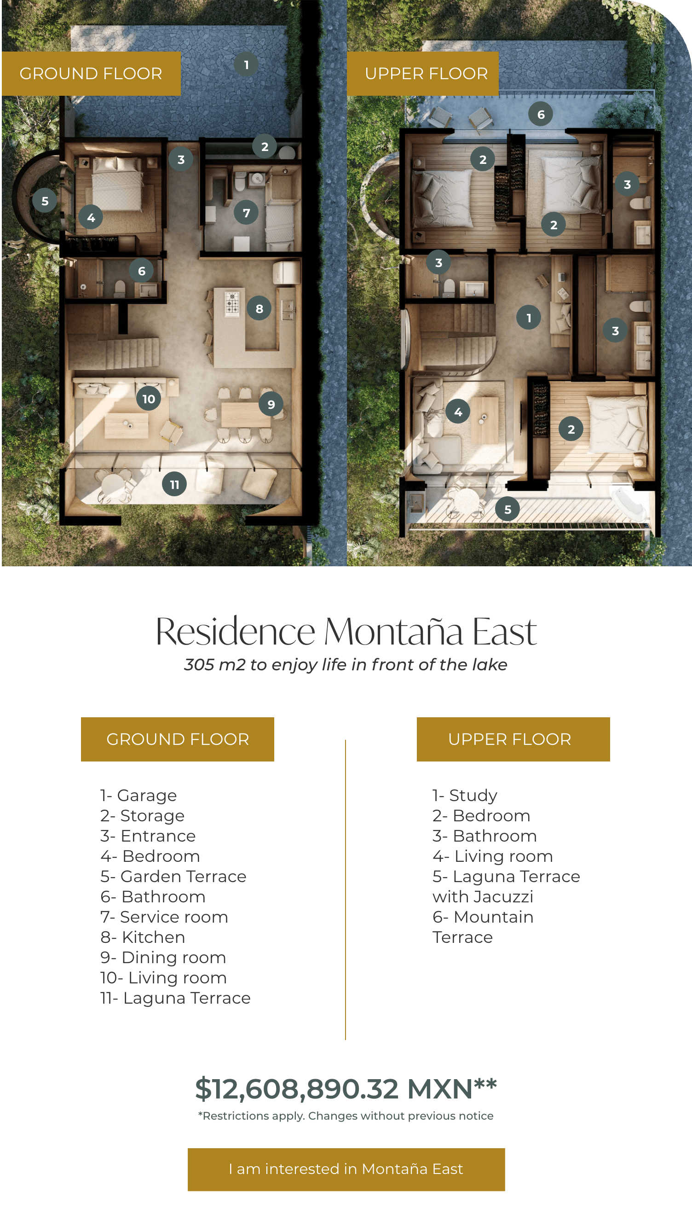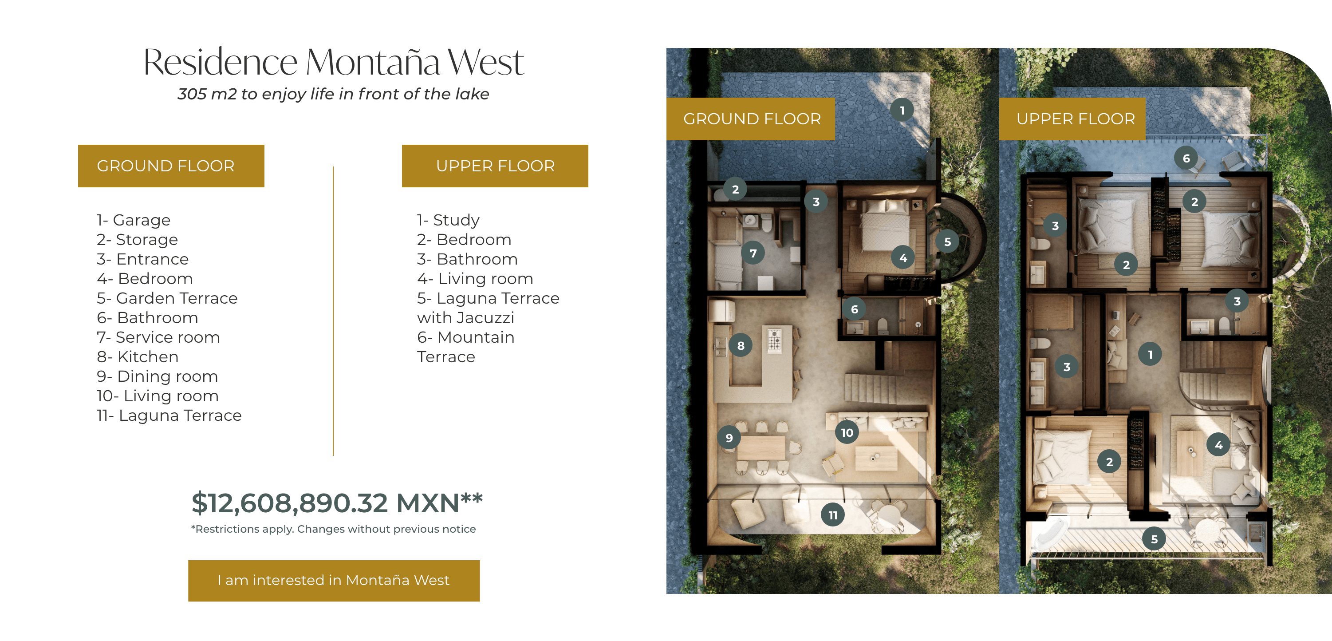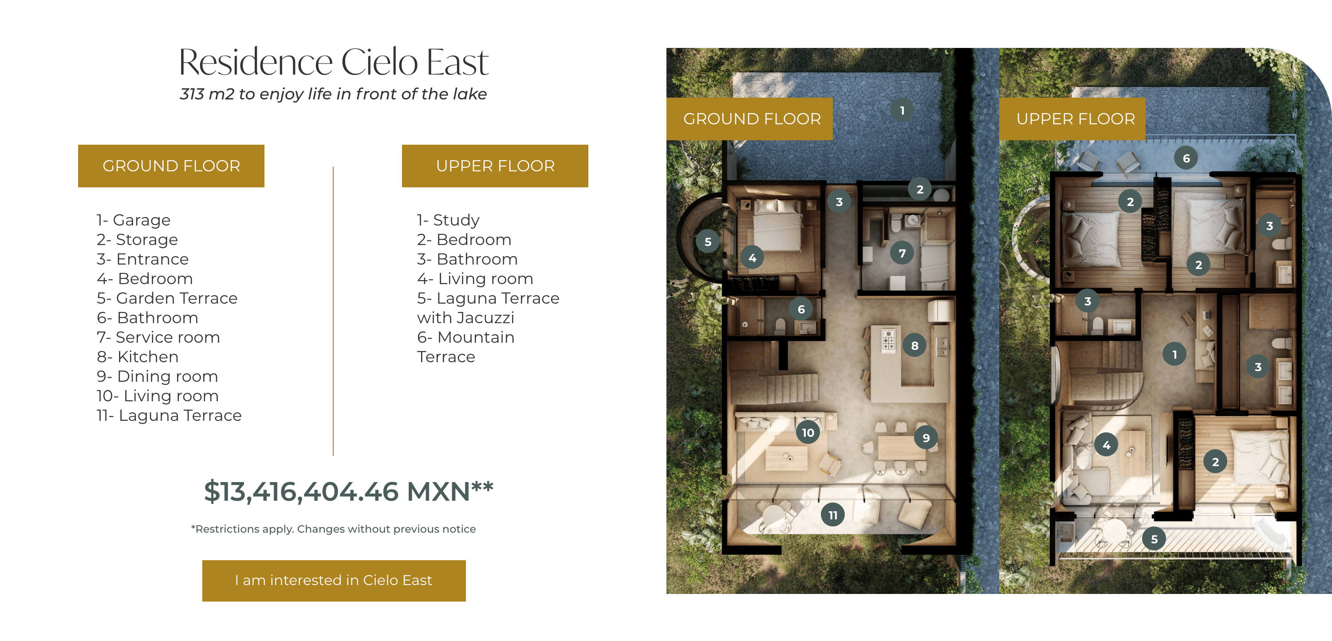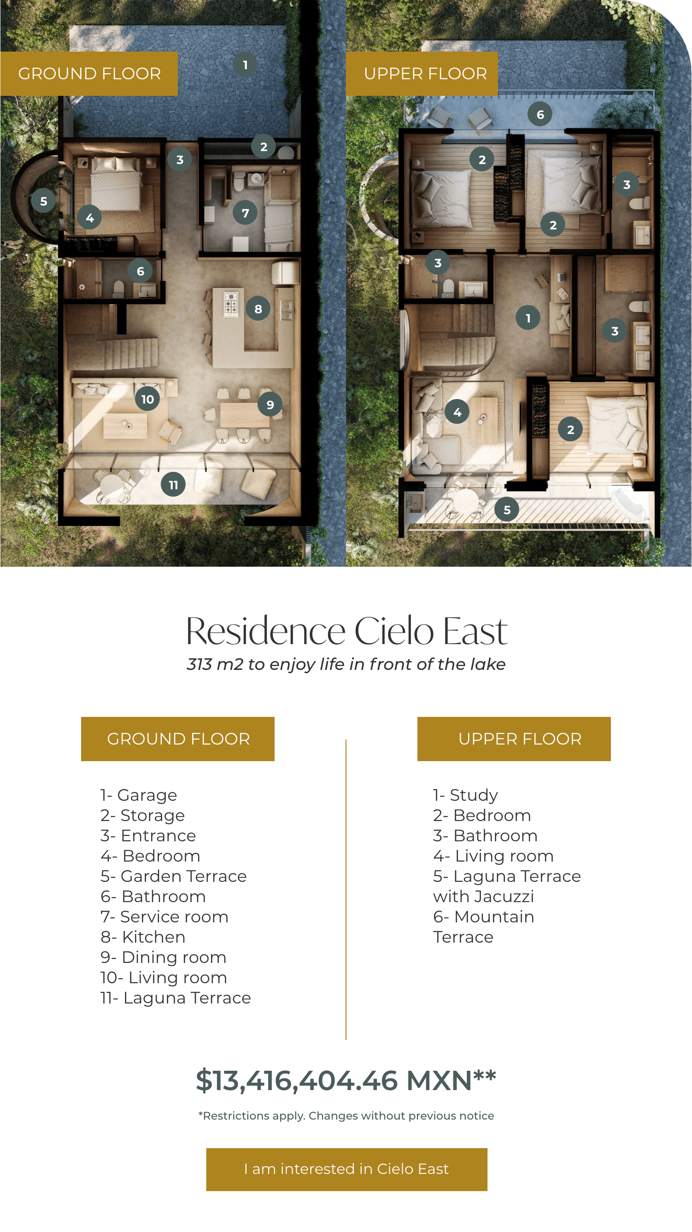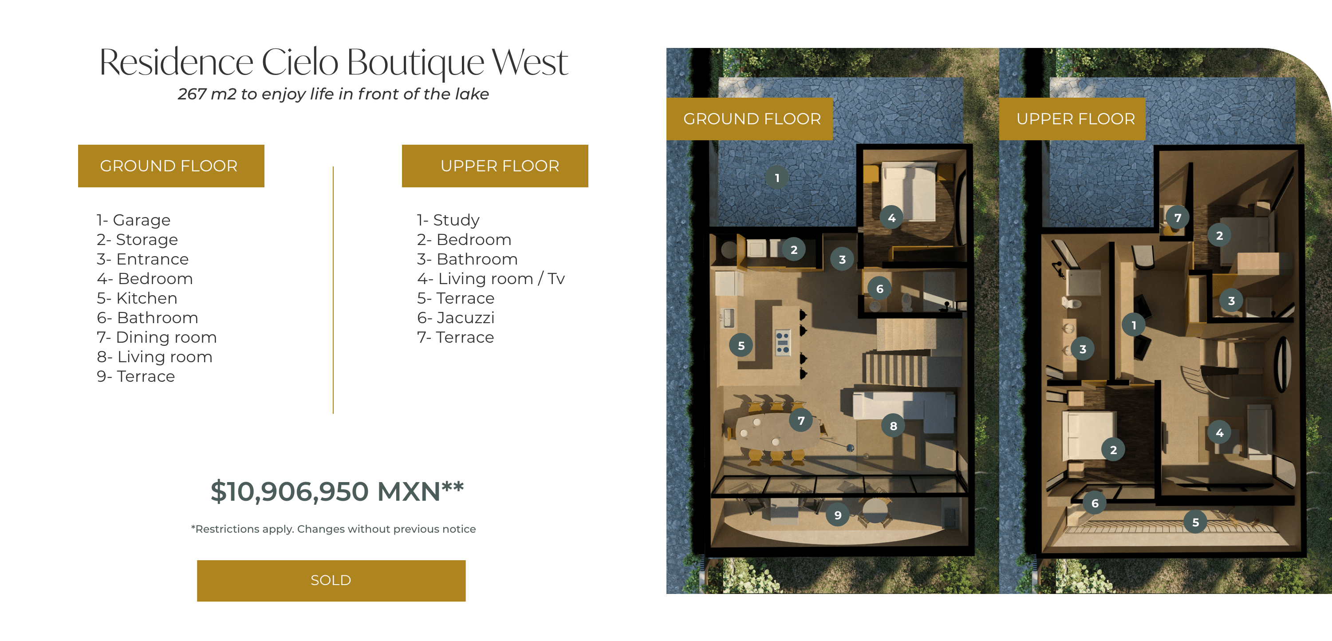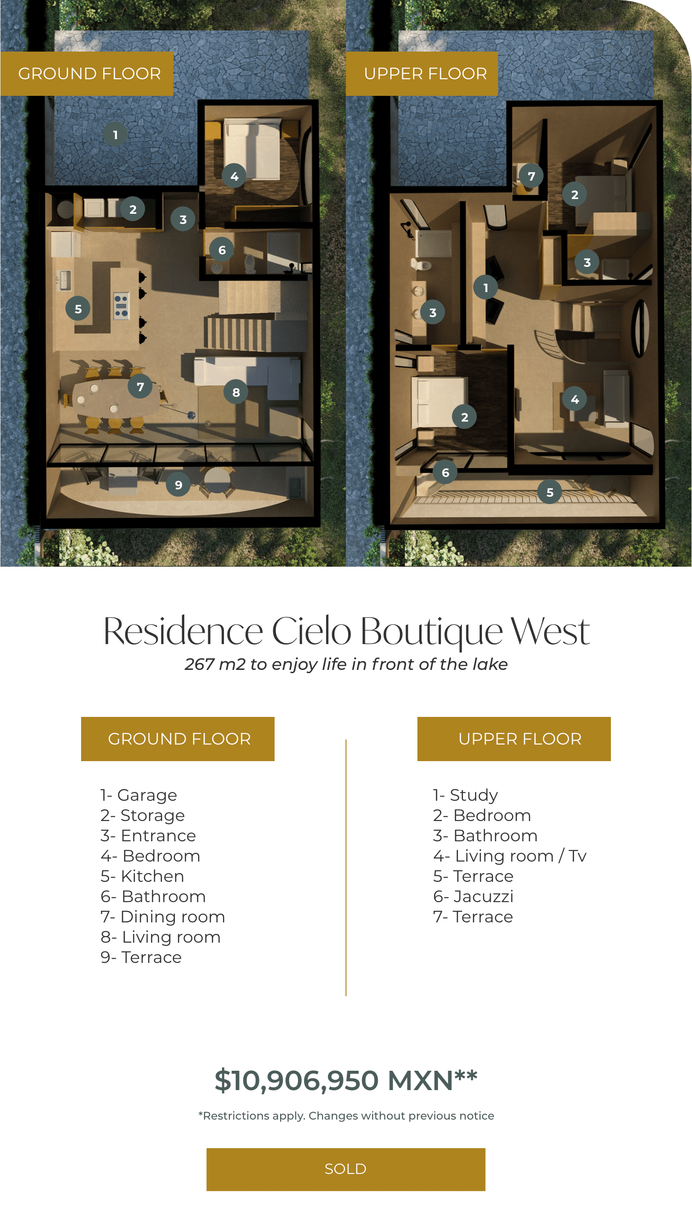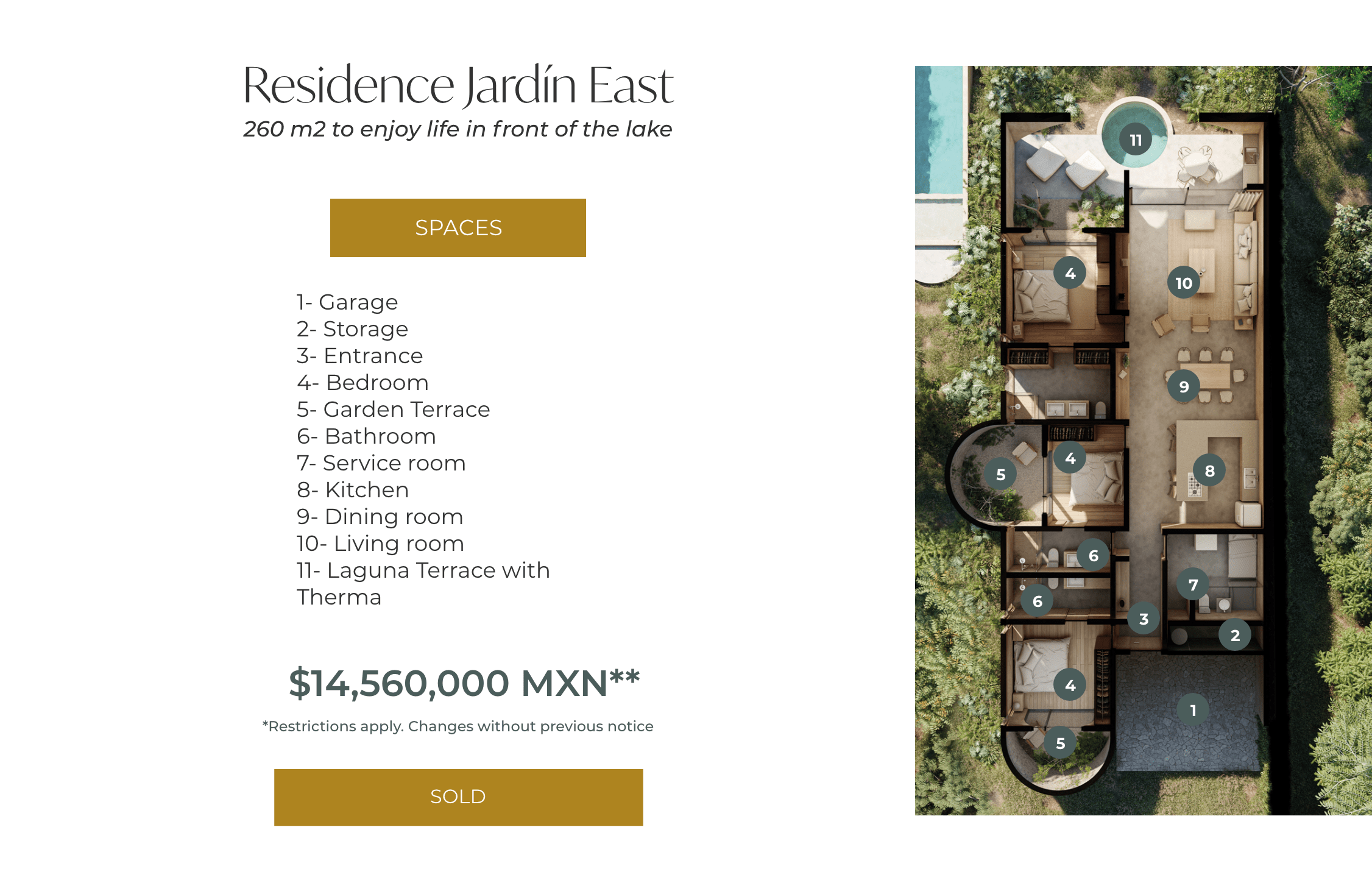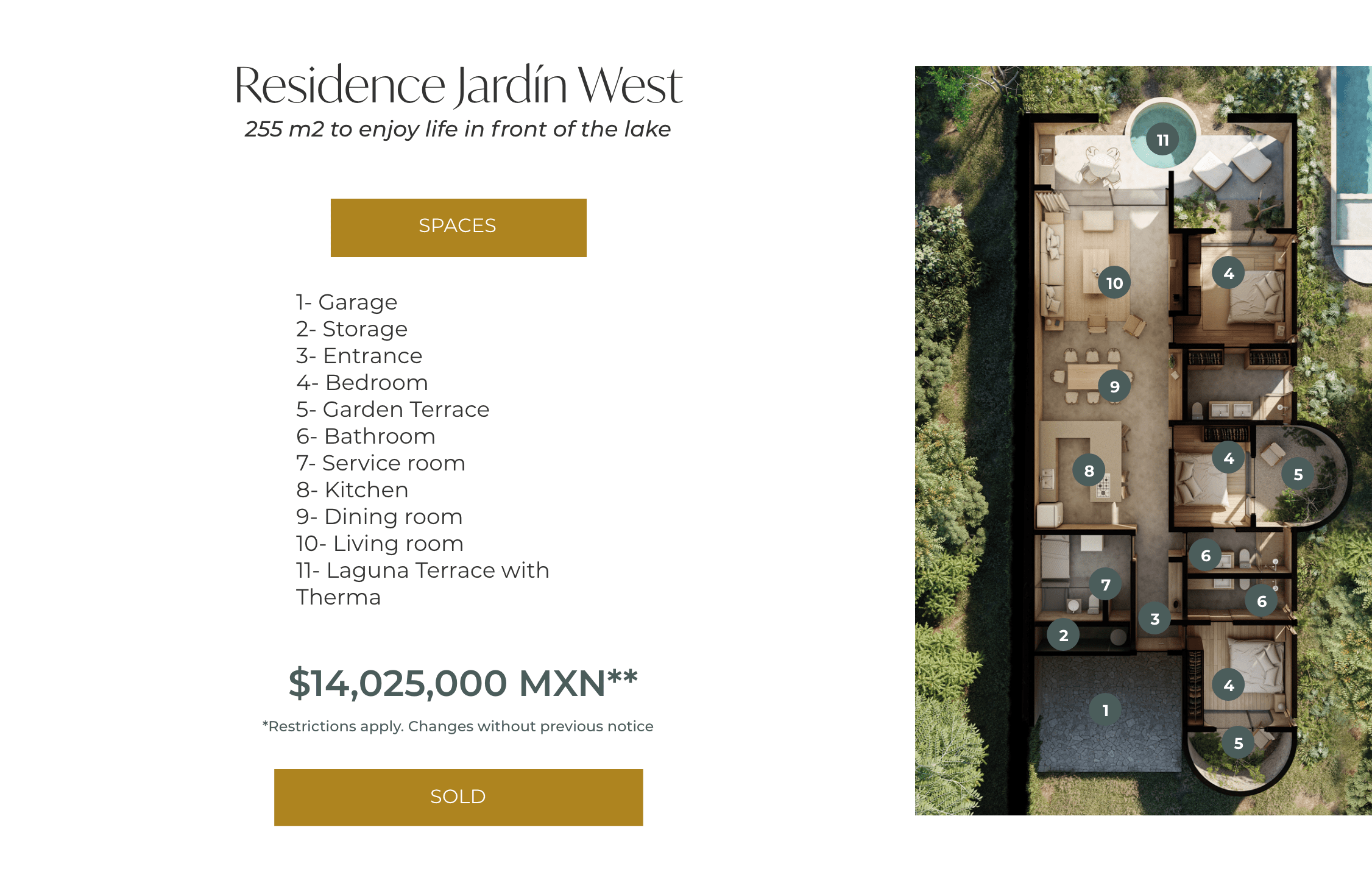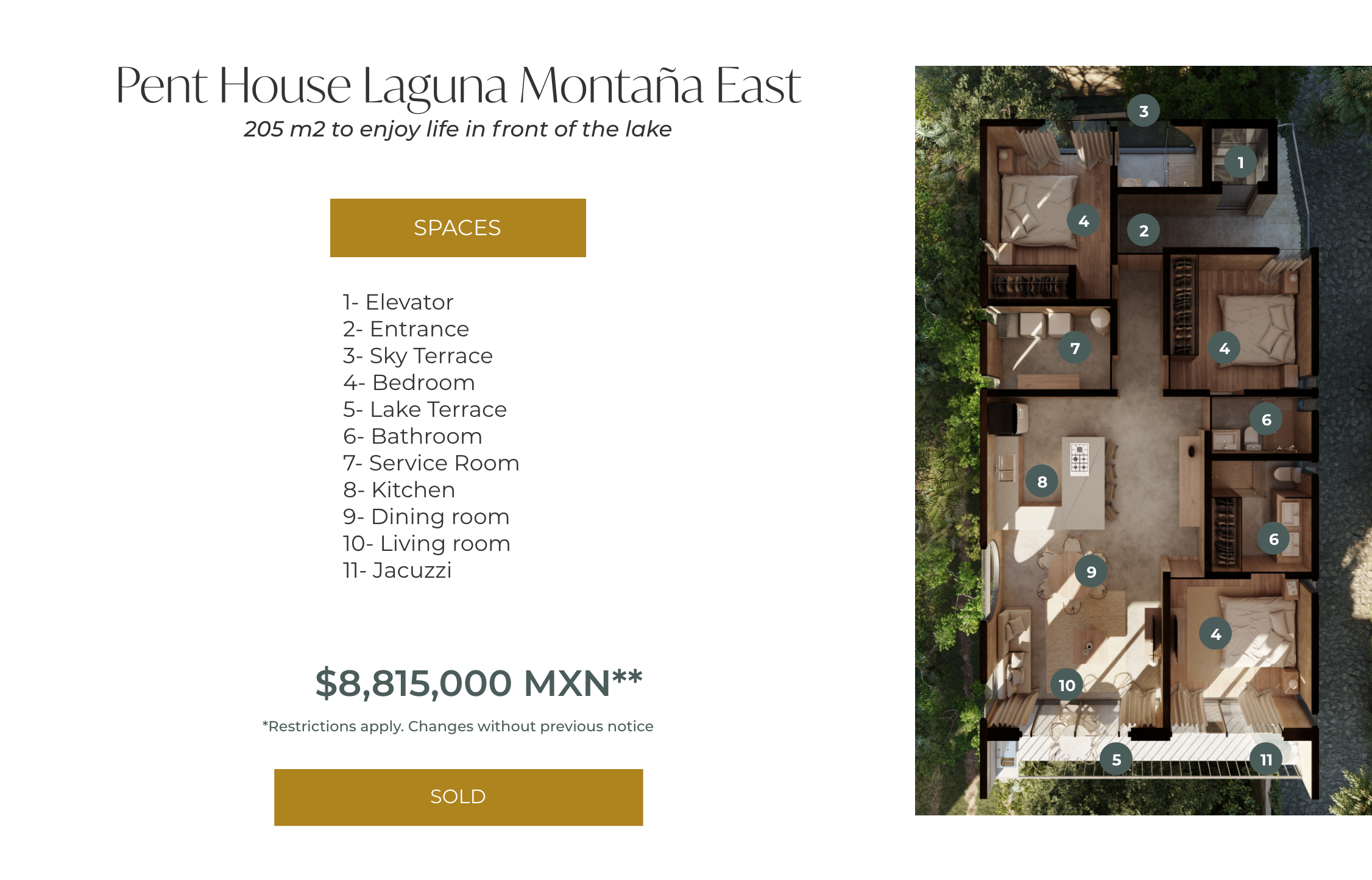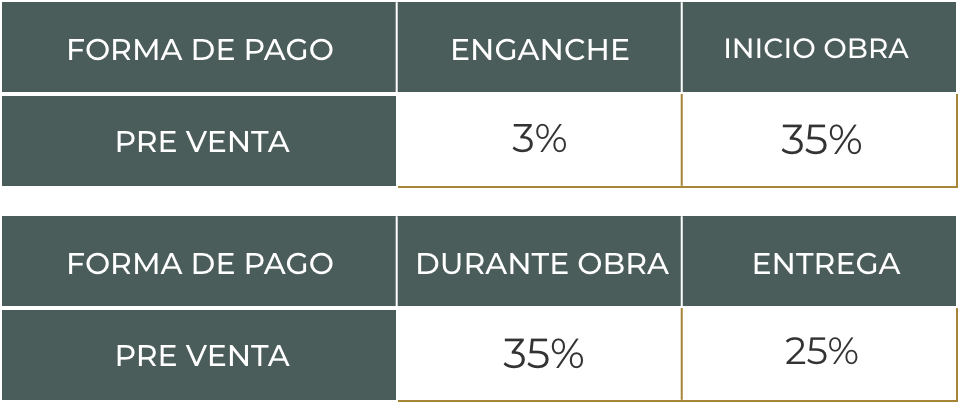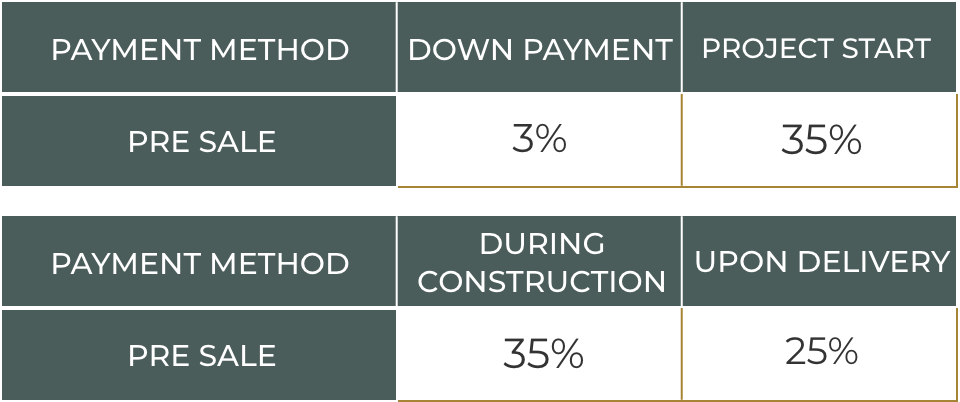



Last 3 residences
facing Chapala Lake
Direct view of the lake from each property, ample servitudes, integration of over 100 trees from the site, terraces or patios in each bedroom and 11 comprehensive amenities designed for life.






Sustainable development
Located between El Chante and San Juan Cosalá, the Laguna Chante reserve is situated in one of the most exclusive residential areas with nearby points of interest:
SPECIALIZED MEDICAL SERVICES
HOSPITALS
BIKE PATHS
REGIONAL GASTRONOMY AND FINE DINING
CONVENIENCE STORES AND SUPERMARKETS
PET FRIENDLY
ECOTOURISM
25 MINUTES FROM GUADALAJARA AIRPORT
Connect with your surroundings
Complete the following form to guide you in finding your ideal home.
Master Plan
We offer carefully thought out square meterages to provide ergonomics and integration to the site, where each residence contributes harmony to the whole thanks to its location and spatiality, being protected by vegetation and complemented by a comprehensive development of amenities.
Residences
Laid out in a stepped design that allows for a lake view for each residence and particular views of the Chupinaya reserve and interior gardens. The design of each residence allows for spatial exclusivity that integrates vegetation, wind, sun, and earth into its architecture.
Browse through the different models of our Residences
The images shown are for illustrative purposes only and do not constitute a binding offer and may vary from the final project. The developer reserves the right to make any changes or adaptations according to the project and plans authorized by the respective authorities.
Know our location in front of Chapala Lake
Comprehensive amenities
That make architecture truly unique
Laguna Chante is a development that integrates physical, energetic, and psychic nutrition through spaces planned to be enjoyed, energizing the lives of its inhabitants.
Art belongs to those who create themselves within their work,
That make architecture truly unique
That is why the importance of the life of those who develop, contains the values that the development offers.
Know it yourself
Ecology
Technical Data
Laguna Chante
Team
Materials and Equipment






• Solar panels and heater
• Rainwater harvesting system
• 8,000 L cistern
• Self-cleaning biodigester
• Assistance boiler
• Therma or Jacuzzi
• Hydraulic pressure system
• Porches and tenacity walls on south facades
• Option of Roof Garden in Casa Laguna Montaña
• Solar panels and heater
• Rainwater harvesting system
• 8,000 L cistern
• Self-cleaning biodigester
• Assistance boiler
• Therma or Jacuzzi
• Hydraulic pressure system
• Porches and tenacity walls on south facades
• Option of Roof Garden in Casa Laguna Montaña
• Automated access
• Own well
• Rainwater harvesting system
• Solar panels
• Biodigester
• Closed circuit camera surveillance system
• 24-hour surveillance
• Inclusive pedestrian walkway for the elderly
• 2 parking spaces for visitors per residence
Floors
• Interiors: Polished concrete in sand color
• Bedrooms: Wood laminate
• Bathrooms: Mosaics with variable colors to choose from
• Terraces: Laja stone and washed concrete
Walls
• Exterior: plaster in sand color with moisture insulation, stone masonry
• Interiors and bedrooms: plaster in sand color with moisture insulation and wood
• Bathrooms: mosaic tiles with variable colors to choose from
Roofs
• Kitchen: granite with color options
• Bathrooms: polished cement or granite and mosaic tiles with color options
Kitchen
• Cabinets: choose from purple rosewood, ash, and pine
• Equipment: stove, oven, faucet, hood, and dishwasher
Bathrooms
• Equipment: power-saving toilet, shower with phone, steel faucet
Closets and shelves
• Choose from purple rosewood, ash, and pine
• Based on soil mechanics analysis and study, foundation of continuous footings
• Reinforced concrete footings and columns
• Masonry walls with insulation coating
• Steel framework for slabs
• Concrete masonry walls
• Structural vaults
• Mostly low-maintenance seasonal vegetation
• Orchard
• Aromatic plants from the region
• Regional fruit trees
• Reserve visual and spatial landscaping
• Optimized irrigation systems
The images shown are for illustrative purposes only and do not constitute a binding offer and may vary from the final project. The developer reserves the right to make any changes or adaptations according to the project and plans authorized by the respective authorities.
ETHICAL
and sustainable integration with space.




The integration of elements and our ethical principles are key factors in creating an integrated development from a new paradigm of architecture where the human who inhabits it is the most important.
Integrated enviroment
where habitation is the most important
Live in your new residence
Complete the following form to guide you in finding your ideal residence.


Laguna Chante
Located on the shore of the largest lake in Mexico.
40 MIN SOUTH ZONE
RESIDENTIAL ZONE


ONE OF THE CLEANEST AREAS OF THE LAKE
Steps to purchase
Our personalized purchasing and notarization processes are transparent, and we accompany you at all times to achieve the quality of life you desire.


1.- REGISTER


2.- SCHEDULE YOUR VISIT


3.- SELECT YOUR RESIDENCE/PENTHOUSE


4.- PAY YOUR DEPOSIT



